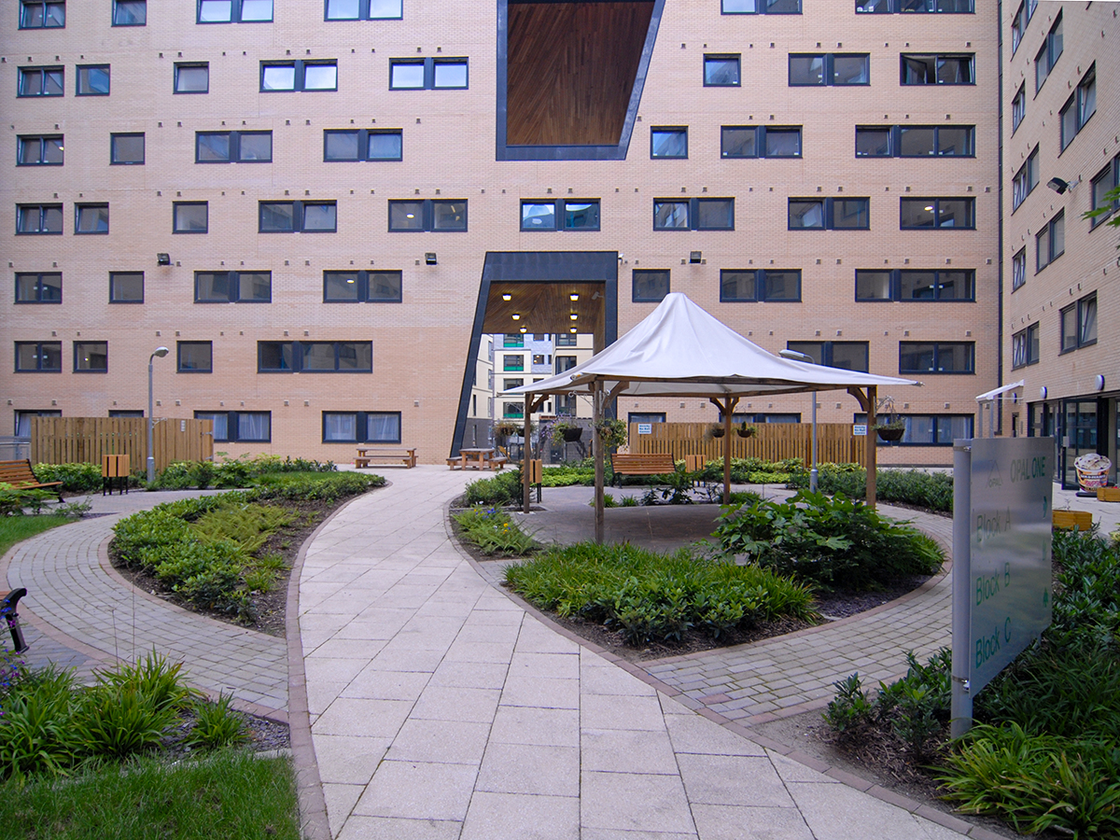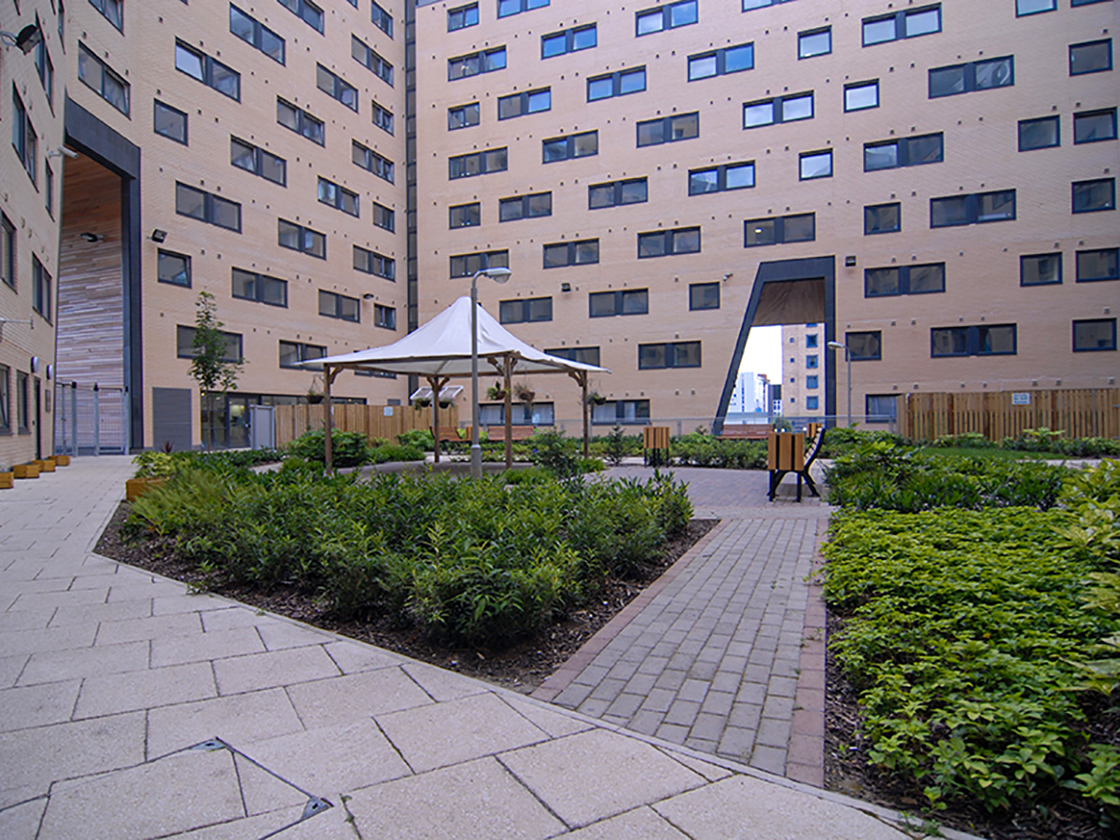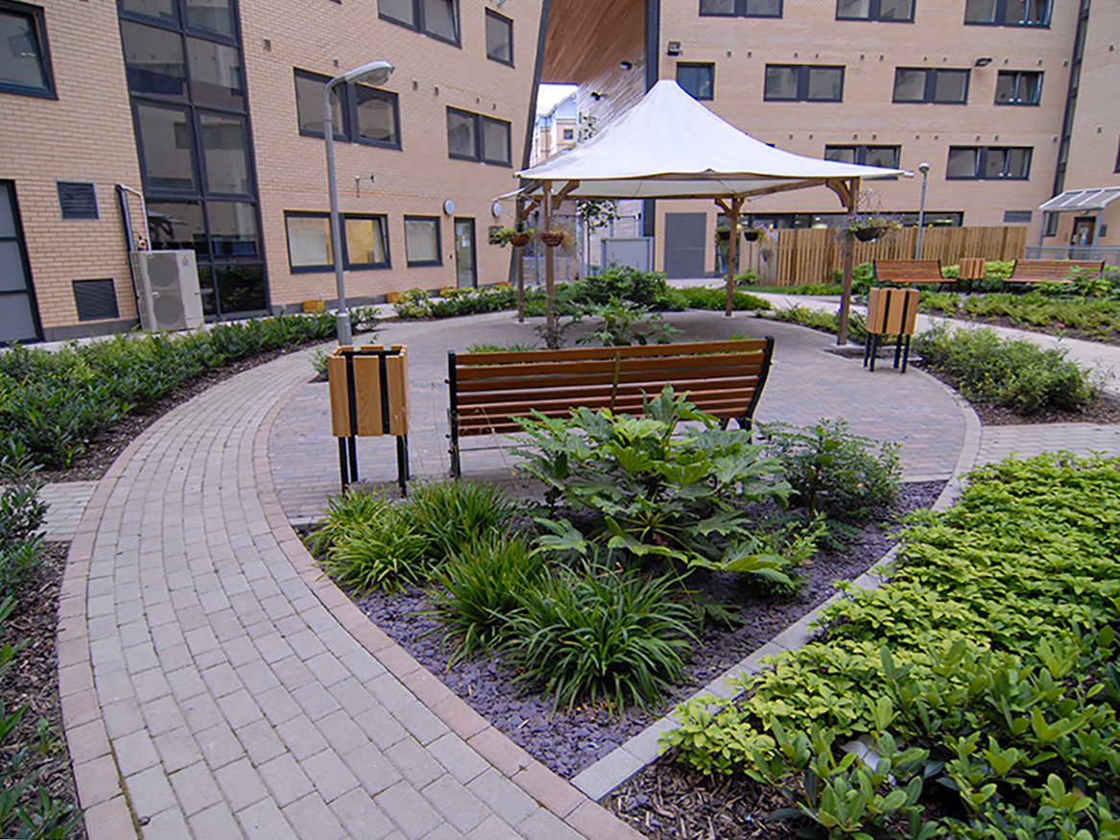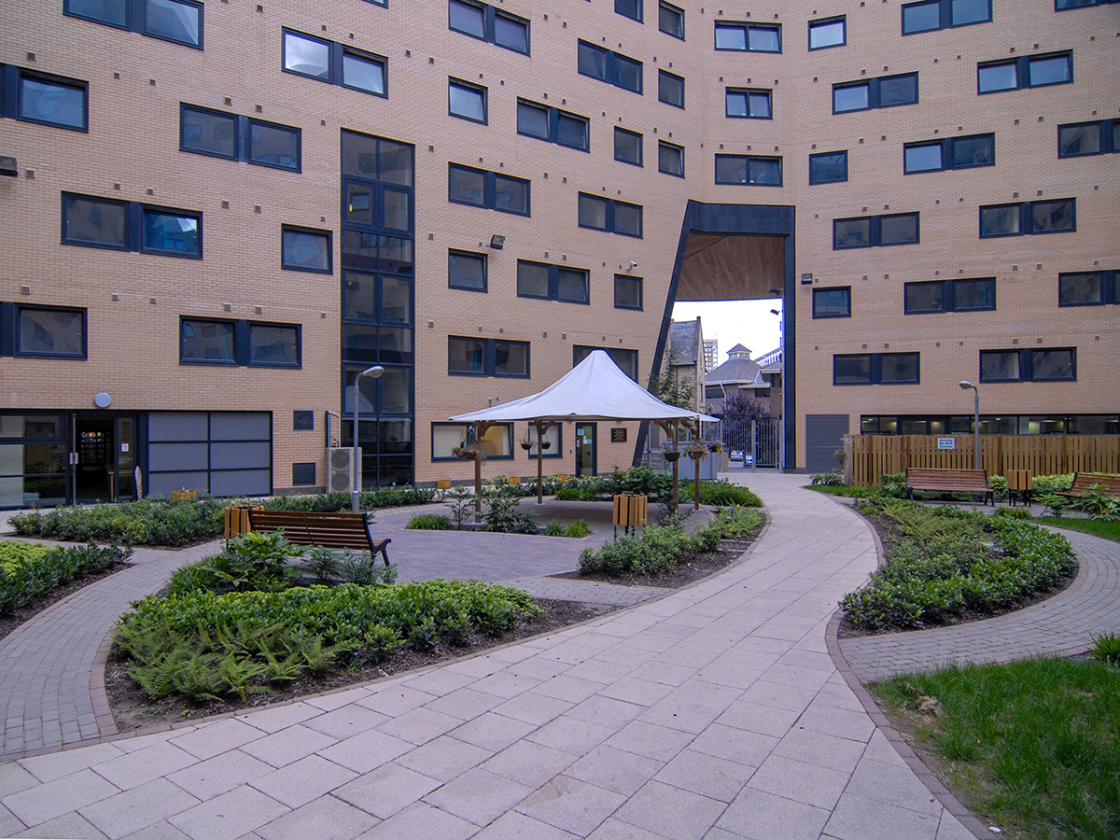ONE OF THE MOST IMAGINATIVE LANDSCAPE SETTINGS TO A JSA DESIGNED BUILDING
Tom Jones – Director at Jefferson Sheard Architects
Intro
Housing over 900 mainly first-year students, Marsden House is one of the liveliest halls of residence. Natural Dimensions were briefed to provide an outdoor space for students with seating and a central canopy space. The building’s exterior interface with surrounding highways was also an important feature. ND produced information from site appraisal to detailed and technical design.
THE DESIGN
Providing a tranquil courtyard garden area enclosed within Marsden House, the inner courtyard provides an attractive relaxing amenity for students. The space geometry responds imaginatively to the complex building layout and planting responds to challenging environmental factors. The space is a popular, sturdy and attractive green oasis for students.




